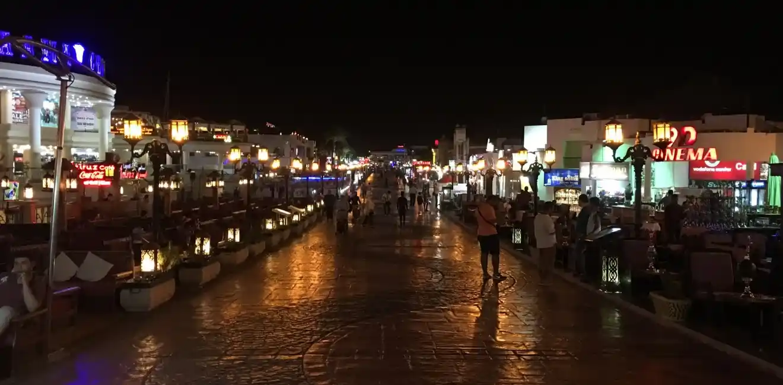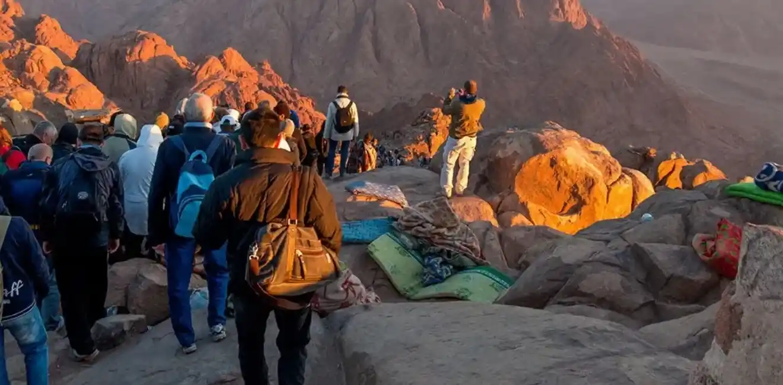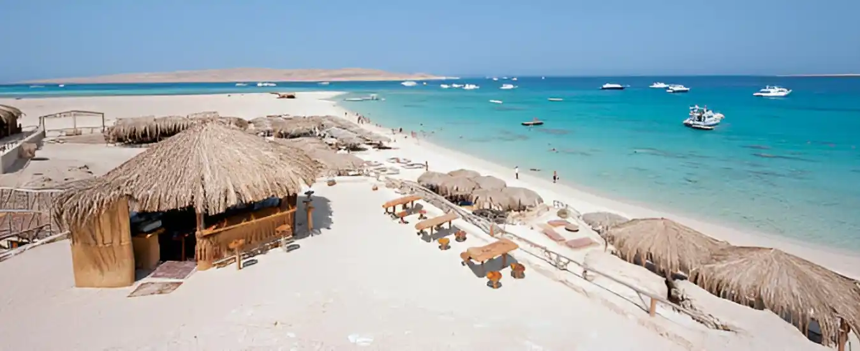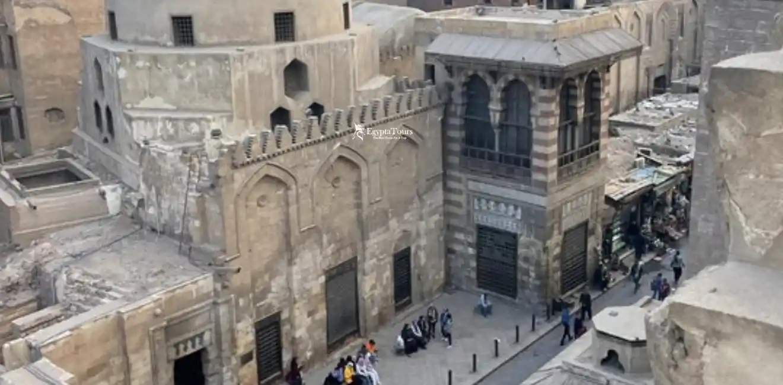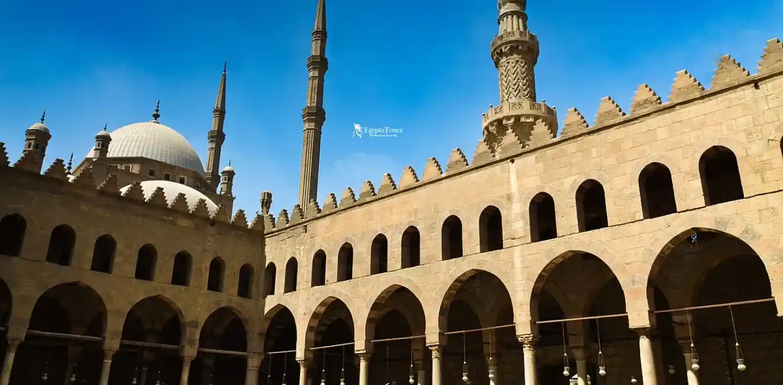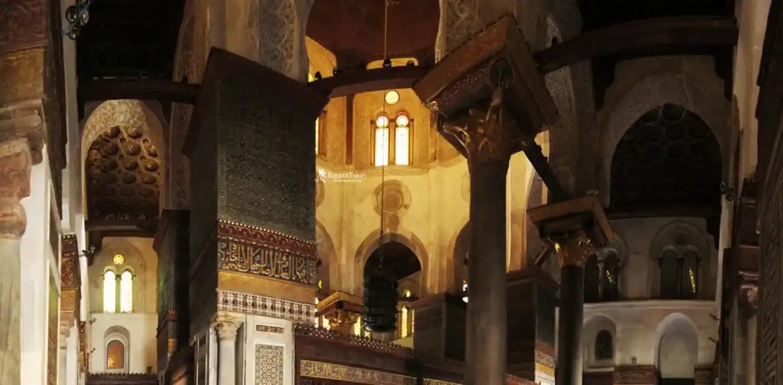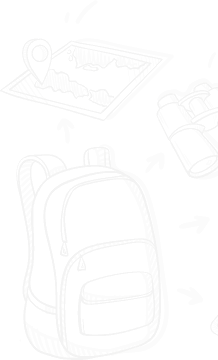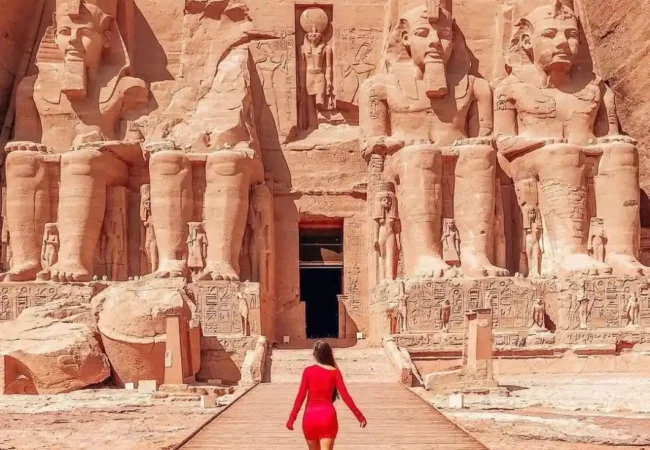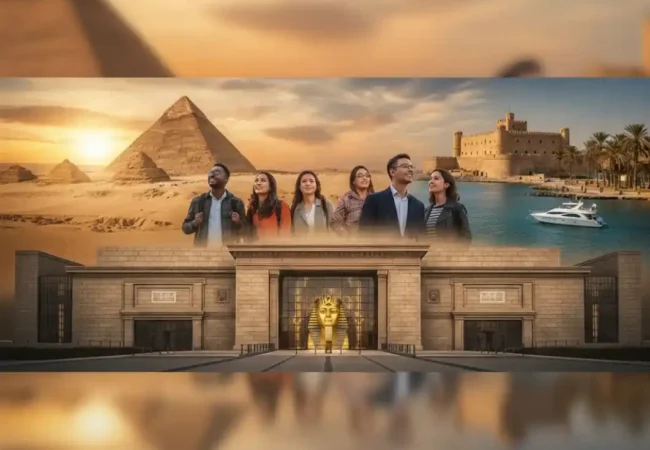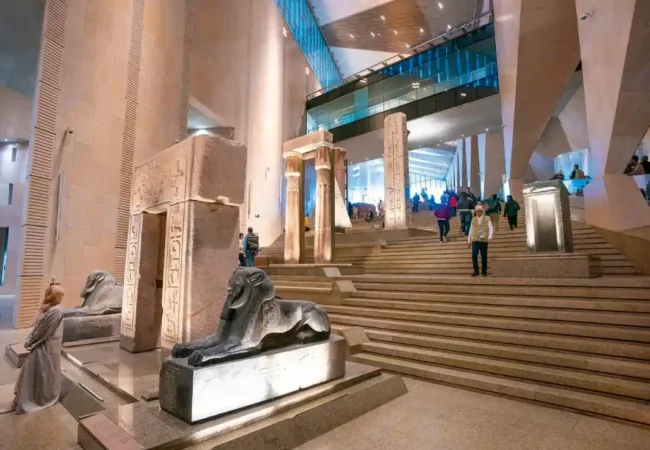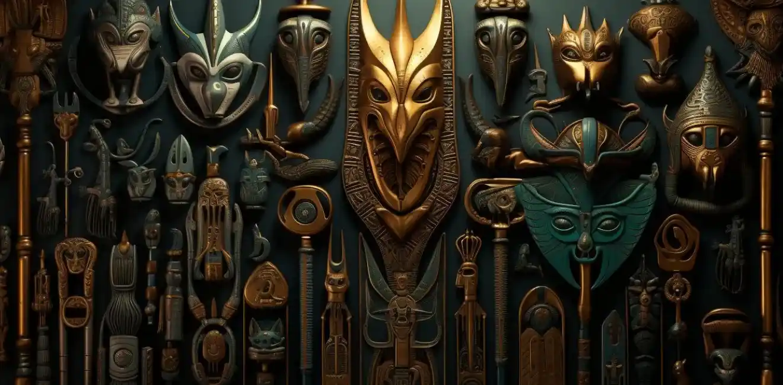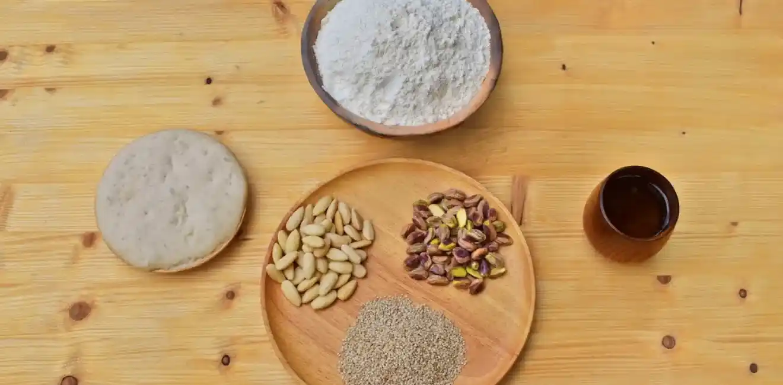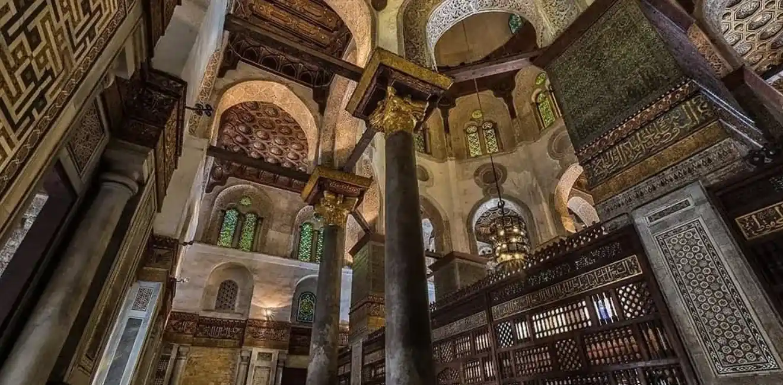
Qalawun Complex
Egypt has many Islamic monuments, especially in the heart of Cairo and the historic areas around Al-Muizz Street just as Qalawun complex. The relics of this place are breathtaking, making you feel as if you’re walking through ancient history, with no end in sight. You exit one place and enter another, each with its unique character, evoking a special feeling and adding a distinct spirit that you won’t find anywhere else.
The Qalawun complex is considered a historical relic in Cairo, it was the beginning of a complex stage that consists of a group of organizations including a hospital that is called bimaristan, a madrasa and mausoleum.
This building is widely regarded as one of the major monuments of Islamic Cairo and of Mamluk architecture, It’s known for the size and scope of its contributions to legal scholarship and charitable operations as well as for the richness of its architecture.
The Location Of Qalawun Complex.
The building is located on Al-Muizz Street, in the area between the two palaces, which was once part of the western Fatimid palace in the heart of Cairo.
The complex is administratively part of the Al-Gamaliya district, in the central area of Cairo’s western region. It is surrounded by several Islamic monuments, including the Mosque and Madrasa of Al-Nasir Qalawun, the Mosque, Madrasa, and Khanqah of Al-Zahir Barquq,
the Madrasa Al-Kamiliya, and the Hammam of Sultan Inal. Opposite it are the Sabil and Kuttab of Khusraw Pasha, the Madrasa and Qubba of Najm al-Din Ayyub, the Madrasa of Al-Zahir Baybars, the Sabil of Muhammad Ali, and the Palace of Amir Bashtak.
The Designer Of Qalawun Complex.
The designer of the Qalawun complex is still unknown. The supervisor of the complex was Prince Alam al-Din Sanjar, by order of Sultan Mansur Qalawun. He brought 300 captives and all the craftsmen and ordered them to work on this building, prohibiting them from working on anything else.
He then moved to the Citadel of Salah al-Din in Roda and transferred the needed marble and granite columns from it. The supervisor’s duties included taking care of the endowment’s interests and beneficiaries, renovating and repairing the endowment’s buildings, and overseeing the workers.
The History Of Qalawun Complex.
The area’s history is rich! It’s located on Al-Muizz Street, in the Bayn al-Qasrayn area, which dates back to the Fatimid era. The area was situated between two palaces, but they’ve disappeared, and their place is now occupied by the Madrasa and Qubba al-Salihiya,
the Madrasa and Palace of Amir Bashtak, and the old arms markets. The western palace’s area is now home to the Madrasa, Qubba, and Bimaristan of Mansur Qalawun, as well as the Mosque and Madrasa of his son, al-Nasir Muhammad, and the Mosque, Madrasa, and Khanqah of al-Zahir Barquq, and the Madrasa al-Kamiliya.
The Historical Past Of Qalawun Complex:
The area was used in the 8th century AH for the construction of the palaces of Amir Baysari and Amir Bashtak. The street was wide enough to accommodate 10,000 soldiers. After the Ayyubid dynasty, it became a hub for Cairo’s most important markets, hosting gatherings for reading Siyar and news, poetry recitals, games, and entertainment.
The Qalawun complex was built on part of the Fatimid palace grounds, specifically on the site of a grand hall that belonged to the king’s grandmother, the daughter of Caliph Al-Aziz Billah and sister of Al-Hakim Bi-Amrillah. The place was later known as the house of Prince Fakhr al-Din Juharaks, then as Dar Mosk, attributed to Prince Izz al-Din Mosk al-Salahi. It then became the property of King Al-Mufaddal Qutb al-Din Ahmad,
son of King Al-Adil, and was later transferred to Princess Al-Sitt al-Jalila Ismat al-Din Munsa Khatun al-Qutbiya al-Ayyubiya, daughter of King Al-Adil.
The place became known as Al-Dar al-Qutbiya. Then Sultan Qalawun took it when he recovered and built the complex, including the bimaristan, mosque, madrasa, and qubba inspired by the bimaristan of Nur al-Din Shahid.
Stories On Qalawun Complex.
There were many sayings about this building:
It is said that the complex was built in 14 months, from 1283 to 1284 AD, with the dates inscribed on the main lintel. However, historians have doubts about these dates due to the complex’s large size. This doubt is reinforced by the disagreement among historians about the date of Sultan Qalawun’s burial in the qubba.
Some say he was buried immediately after his death, while others, like Mufaddal ibn Abi al-Fada’il, say he was transferred from his castle to the mosque and then to his tomb. Ibn al-Furat also mentioned that Qalawun was taken to the Citadel and stayed there until the last day of the first of Muharram, despite being deceased since 6th of Dhul-Qadah, and his body was transferred to his tomb on 2nd of Muharram.
This proves that the construction and decoration of the complex took around 7 years and 8 months.
Later, it was mentioned that the chief judge, Burhan al-Din al-Sinjari, held court in the Mansuriya madrasa, and in Ramadan 684 AH, Mehzab al-Din or Ibn Abi Haliqa was appointed to teach medicine at the Bimaristan.
The Description Of The Qalawun Complex.
The Qalawun complex is considered one of the most important and famous historical architecture.
The complex consists of a mausoleum, a madrasa, a mosque, and a hospital, arranged on either side of a long central passageway. Upon entering through the gate, the gate is slightly arched, taking the shape of a horseshoe.
The Facade
The complex’s facade features arches supported by marble columns, with windows filled with geometric patterns. An inscription above the windows shows the name of the founder and the date. The facade contains above it a crenellated parapet adorned with unique Syrian-style decorations.
The Minaret.
On the northern end stands a minaret with three levels: the lower two are square with open windows of varying arches, and the upper level is circular with intricate carvings and inscriptions in gypsum, topped with cornice by the style of Egypt. The original minaret was likely multi-faceted, similar to common designs of the time, but the current one was built by Muhammad ibn Qalawun after the original collapsed.
The Main Entrance.
The main entrance is in the center, clad in colored marble,The door has copper cladding with intricate geometric patterns and animal head motifs. It leads to a vestibule with a wooden ceiling, flanked by doors and windows overlooking the qubba and madrasa.
The vestibule ends with the bimaristan’s entrance. The qubba has two doors opening onto the second vestibule, leading to a hall in front of the vestibule, considered a courtyard for the Mamluk guards stationed to protect the qubba.
The Mausoleum.
The mausoleum is on the street side of the complex, between the entrance passageway and the adjacent madrasa, which is attributed to Sultan Barquq. The mausoleum contains the bodies of Sultan Qalawun and his son, al-Nasir. The qubba wall is next to the street, belonging to the mausoleum.
Its axis corresponds with the wide bay nearest the entrance which frames only one window and the lower part corresponds with the back of the mihrab.
The columns have Corinthian and above them there is a continuous ogee molding. A meter above the columns is a band of inscriptions dating when EmĪr Gamāl ad-Dīn Aqqūsh was been director of the Hospital. Above the columns capitals there is a frieze, divided into two bands. The lower band is decorated with vine scrolls, composed of large pentagonal leaves.
The upper band consists of a Naskhi inscription in large raised letters made of stucco.
The Mihrab.
The mihrab of the mausoleum is often considered one of the most lavish examples. This is in contrast to the mihrab of the madrasa, which is less grand in size and general aesthetics. The mihrab’s horseshoe profile is flanked by the three columns made of marble.
The prayer iwan is also next to the street, and the hospital is located at the back of the long passageway, not visible from the alley.
The Dome.
The external dome was rebuilt by the Arab Antiquities Committee after it was demolished by Prince Abd al-Rahman. It was designed to resemble the Dome of the Rock in Jerusalem, with a square base and four massive granite columns in the center, their capitals gilded,
and four piers at the corners, each with four marble columns. The piers and columns support arches, and there are stained-glass windows in the shape of octagons, surrounded by decorations.
The area around the octagon is covered with gilded wooden ceilings.
The Qubba.
The qubba’s walls, windows, and surrounding niches are made of marble inlaid with mother-of-pearl, considered some of the finest marble work in Islamic monuments in Egypt, with some featuring geometric patterns and others with square Kufic script.
Above them is a finely crafted marble cornice.
The qubba’s mihrab is the largest and most magnificent in Egypt, with a niche featuring four layers of gilded shell-like cavities supported by slender columns, the rest made of marble and intricate mother-of-pearl.
From the dome’s interior, we see bright colors, gilding, stained-glass windows, and arches adorned with floral plaster decorations.
The Octagonal Tomb.
In the center of the octagon is a tomb with a wooden coffin, intricately carved and inscribed with Kufic and Naskhi scripts, featuring hexagonal and octagonal patterns. Sultan Qalawun, his son Al-Nasir Muhammad,
and his grandson Al-Salih Imad al-Din Ismail are buried here. In 1231 AH/1816 AD, a caretaker added two marble stelae, one with an Ottoman turban and a gilded feather, and the other with poetry.
The octagonal tomb is surrounded by a wooden screen, decorated with carvings and inscriptions commissioned by Al-Nasir Muhammad. The qubba’s western facade features windows, plaster decorations, and Kufic inscriptions,
with an open courtyard and arched porticos. It once housed a library and museum to preserve the belongings of the deceased, making it the third such museum in Islamic monuments, after the Oqba ibn Nafi’s mosque and the Qala’un’s dome museum.
The Madrasa.
The madrasa is on the left, with 4 iwans arranged around an open courtyard with a fountain in the middle. The long passageway is followed by the minaret above, and it’s covered with a wooden roof, making the lighting somewhat dim.
The four Islamic schools of thought were regularly taught, and there were other classes such as Hadith and medicine. It had an iwan and two recesses. On the eastern side of the madrasa, there are three stories of student cells, and the upper floors have a staircase.
The courtyard of the madrasa was large and paved with colored marble. The facade has a red and gold inscription similar to the one on the tomb. There are two tall panels on each side and three smaller central arches with two rows of windows.
The facade leads to the courtyard and contains a central arch divided into two stories of three consecutive arches, the central arch being the largest.
The Iwan.
The iwan is divided into three aisles, the central one being the largest, with a ceiling supported by marble columns and arches decorated with plasterwork. The central section has a flat ceiling, originally vaulted. The qibla mihrab is less ornate than the qubba’s, with gilded mosaic tiles, and is decorated with a simple minbar, not the original, but one commissioned by Prince Azbak.
The Western Iwan.
The western iwan is ruined, with some repairs done to preserve it, It was rebuilt by the Arab Antiquities Committee after it was destroyed. It’s a unique structure in Egypt, with two columns supporting two large arches, each flanked by two smaller arched openings. Above is a circular window, flanked by two piers, each with three in front of the qubba’s door.
A kuttab was added to the facade, built by Al-Nasir Muhammad. As for Bimaristan, the architect preserved the Qaa’t al-Sitt, part of the western Fatimid palace, using it as a hospital.
It has four iwans, each with a fountain and a central pool. The bimaristan’s remains include two large iwans, part of the eastern iwan with a marble fountain, and part of the western iwan with a salsabil, its edge decorated with animal figures, with water flowing into a marble basin, similar to those found in the Alhambra palace in Andalusia.
Bimaristan.
Bimaristan was considered a complete medical school, with a fully equipped pharmacy for treating all diseases. It had departments for ophthalmology, surgery, internal medicine, psychiatry, and gynecology, all with inpatient and outpatient services.
Medicines were dispensed to patients being treated at home. This continued until 1756, after which it was used only for the mentally ill, who were later transferred to the Wersha al-Jouk in Bulaq, then to Abbasiya.
Stages Of Bimaristan.
Bimaristan later resumed treating all diseases, then specialized in ophthalmology. The Ministry of Awqaf later developed the department, and it remains a center for eye treatment to this day. Sultan Qalawun visited the Bimaristan frequently,
and on one occasion, he drank a cup of the bimaristan’s syrup and said “I have dedicated this to my peers and those below me, making it a charitable endowment for kings and commoners, men and women, young and old, free and enslaved, soldiers and princes”.
The Restoration Of The Qalawun Complex.
The minaret of the complex fell due to an earthquake, so Sultan Nasir Muhammad ibn Qalawun had it rebuilt under the supervision of Prince Sif al-Din Kahardash. He surrounded the octagonal base of the dome with a wooden screen adorned with carvings and inscriptions, and had his name recorded on it. The facade of the madrasa features an inscription that he established in the spirit of his father,
Al-Mansur Qalawun. Prince Azbak added the current pulpit to the Qibla iwan and added a dome above the ablution fountain that was in the ceiling.
After that, Abd al-Rahman made changes to one of the doors of the dome that leads to the hall in front of it and to the opposite door of the madrasa. The large outer dome was demolished, and then it was rebuilt by the Committee for the Preservation of Monuments to resemble the dome of Al-Ashraf Khalil ibn Qalawun.
Herz Pasha restored the decorations, ceilings, and windows, and repaired the carpentry work. The committee also repaired the eastern doors of the madrasa. The committee found in the northern section of Bimaristan some parts of wooden ceilings with drawings of birds, animals, and Kufic inscriptions.
The Restoration Of The Complex In The Present Era.
Then, the complex was damaged by the 1992 earthquake, and underwent a multi-phase restoration project. The complex had suffered from structural damage, the presence of archaeological debris, and a rise in groundwater levels, which had led to the deterioration of some foundations.
The restoration work included surveying, photographic documentation, and digital and video documentation of the entire complex. Some damaged stones that could not be treated were replaced with the same type. The mihrab of the madrasa and the dome were restored, and Bimaristan was opened for visits for the first time.
The Complex Robbery.
The complex was robbed, like many other monuments in Egypt. More than one Islamic monument was stolen in Old Cairo, including the two door knockers or handles of the main door, despite being considered important artifacts.
Honoring The Qalawun Complex.
The complex was honored by featuring its facade on the obverse of the Egyptian ten-pound banknote, issued in 1950. This highlights the complex’s importance as a tourist and historical site, enhancing the currency’s artistic value alongside its economic value, and promoting Egypt’s heritage.
FAQS
1-What is the definition of Qalawun Complex?
The Qalawun complex is considered a historical religion in Cairo, it was the beginning of a complex stage that consists of a group of organizations including a hospital that is called bimaristan, a madrasa and mausoleum.
2-Where is Qalawun Complex?
The building is located on Al-Muizz Street, in the area between the two palaces, which was once part of the western Fatimid palace in the heart of Cairo.
The complex is administratively part of the Al-Gamaliya district, in the central area of Cairo’s western region.
3-What were the Restoration works that were made to Qalawun Complex ?
The minaret of the complex fell due to an earthquake, so Sultan Nasir Muhammad ibn Qalawun had it rebuilt under the supervision of Prince Sif al-Din Kahardash. He surrounded the octagonal base of the dome with a wooden screen adorned with carvings and inscriptions,
and had his name recorded on it. The facade of the madrasa features an inscription that he established in the spirit of his father, Al-Mansur Qalawun. Prince Azbak added the current pulpit to the Qibla iwan and added a dome above the ablution fountain that was in the ceiling.
After that, Abd al-Rahman made changes to one of the doors of the dome that leads to the hall in front of it and to the opposite door of the madrasa. The large outer dome was demolished, and then it was rebuilt by the Committee for the Preservation of Monuments to resemble the dome of Al-Ashraf Khalil ibn Qalawun.
Herz Pasha restored the decorations, ceilings, and windows, and repaired the carpentry work. The committee also repaired the eastern doors of the madrasa. The committee found in the northern section of Bimaristan some parts of wooden ceilings with drawings of birds, animals, and Kufic inscriptions.
4-What were the Restoration works of the complex in the Present Era?
Then, the complex was damaged by the 1992 earthquake, and underwent a multi-phase restoration project. The complex had suffered from structural damage, the presence of archaeological debris, and a rise in groundwater levels, which had led to the deterioration of some foundations. The restoration work included surveying, photographic documentation, and digital and video documentation of the entire complex. Some damaged stones that could not be treated were replaced with the same type. The mihrab of the madrasa and the dome were restored, and Bimaristan was opened for visits for the first time.
5-How did the government Honor the Complex?
The complex was honored by featuring its facade on the obverse of the Egyptian ten-pound banknote, issued in 1950. This highlights the complex’s importance as a tourist and historical site, enhancing the currency’s artistic value alongside its economic value, and promoting Egypt’s heritage.

